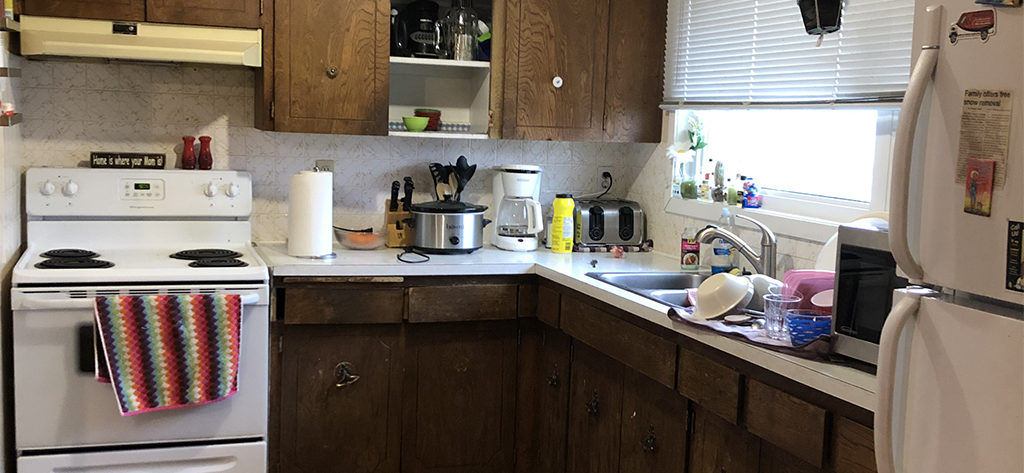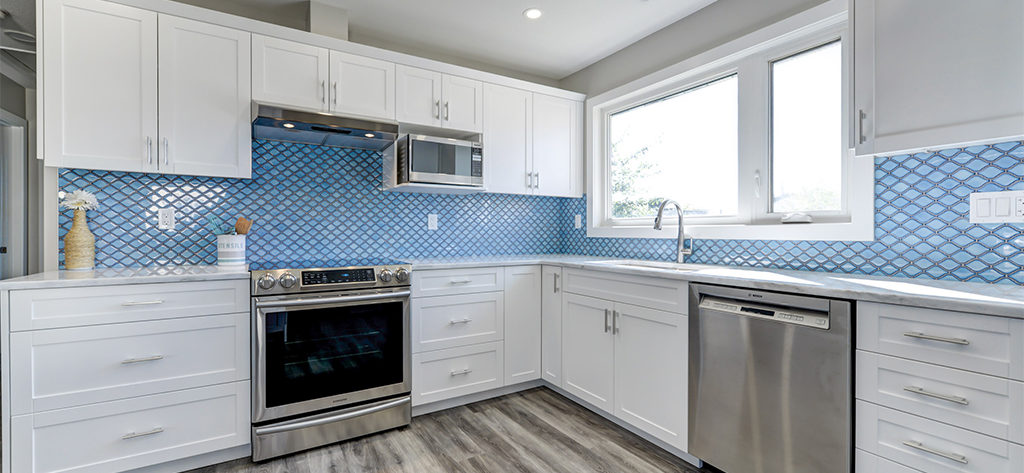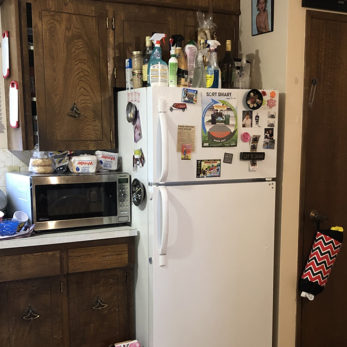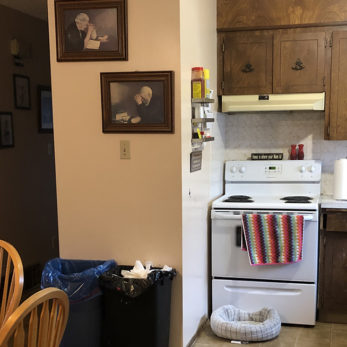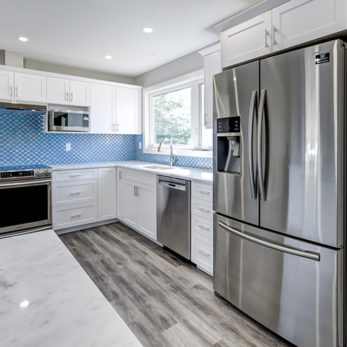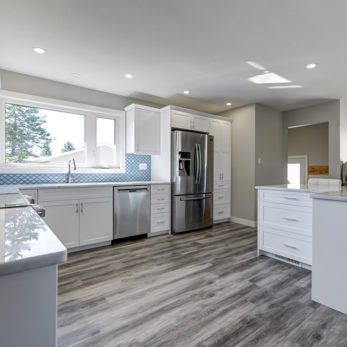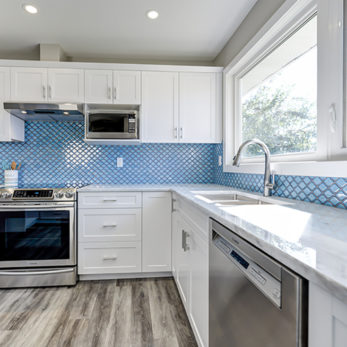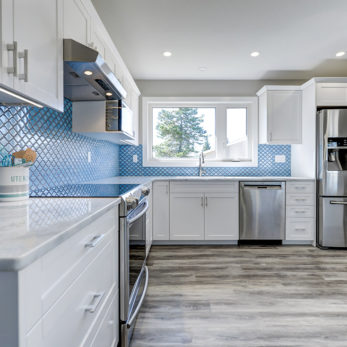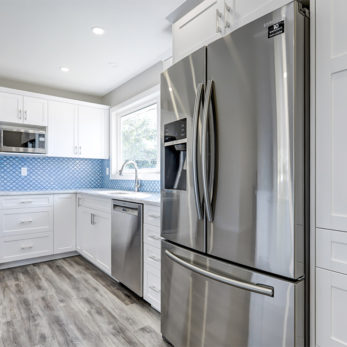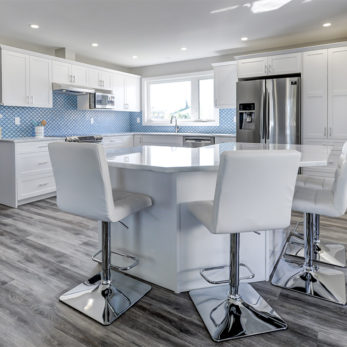Colour Me Modern
- Before/After Comparison:
What a dramatic change to this dated kitchen. It lacked counter space and storage and needed a top to bottom face-lift. The closed-in floorplan was typical of homes from an older era, and our clients longed for an open floorplan with a bright, appealing atmosphere.
To open up the space, we removed a broom closet off of the hallway, a built-in pantry/cupboard, and a load-bearing wall between the kitchen and living room. This allowed us to build an island and open up the home’s floorplan. Out with the old, dark stained cabinets and in with bright, modern, white cabinets and marble counter tops.
Drawers within the pantry cabinet, a pull-out garbage/recycle drawer and under-counter lighting are some of the special features of this new kitchen. A bright pop of blue on the back-splash adds a fun element to break up the white, and the accent wall in the dining room matches the fresh blue colour.
This project created some of the most dramatic before and after photos that we have ever had! The room went from dark and drab to bright and exciting. It’s practical for the whole family and easy to keep clean and tidy. What a fresh look for this home in the City of Leduc!
