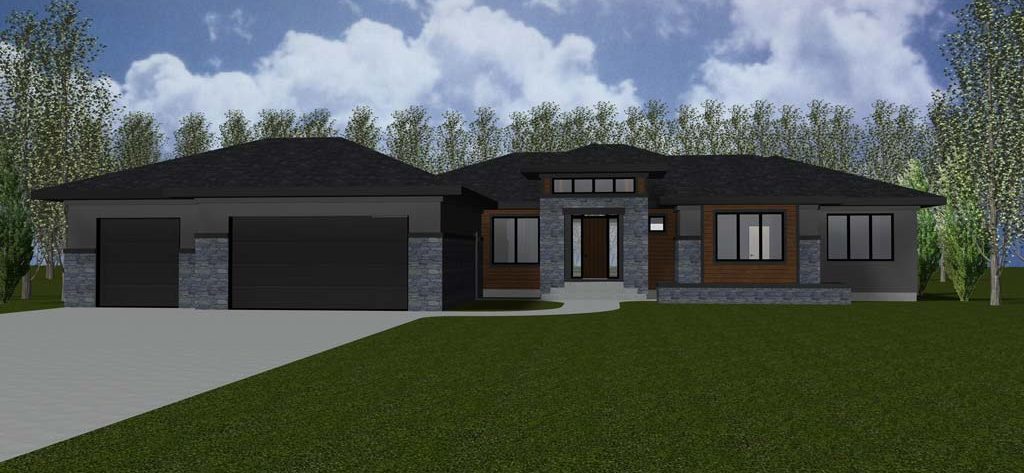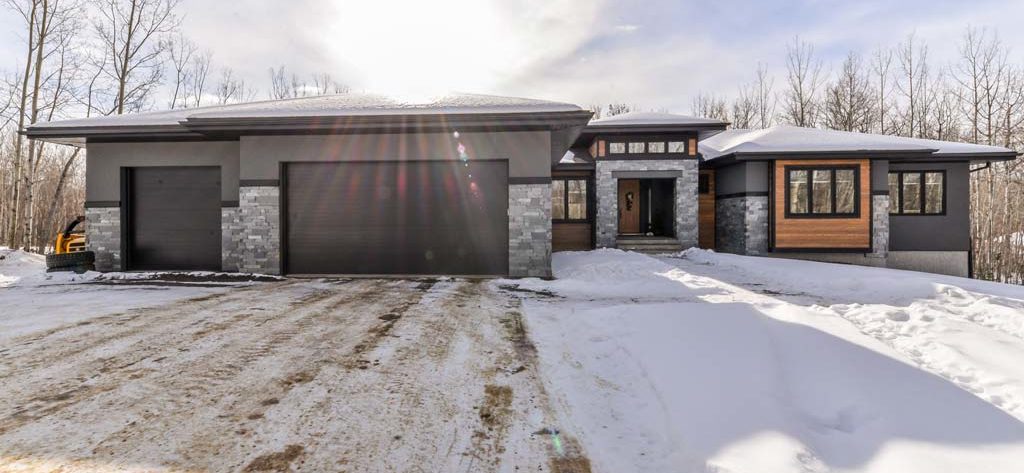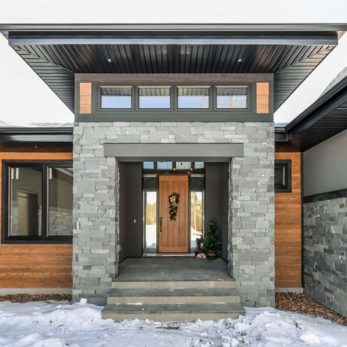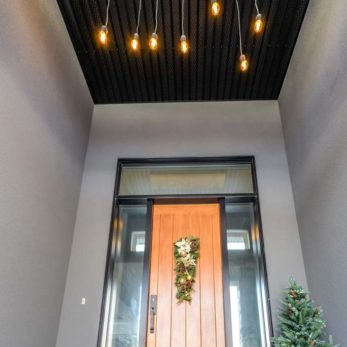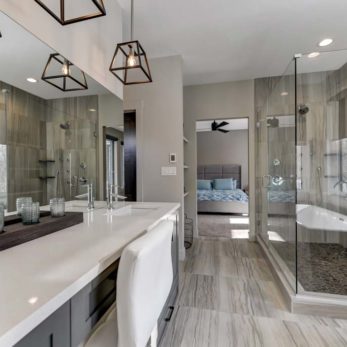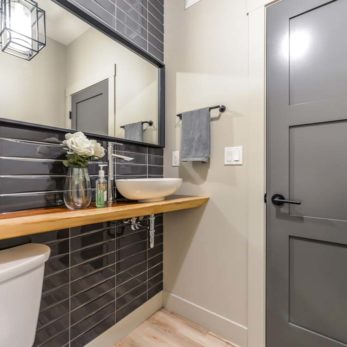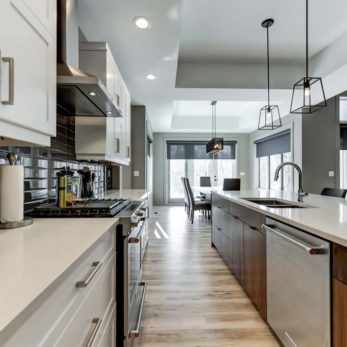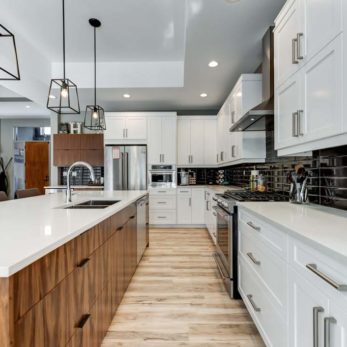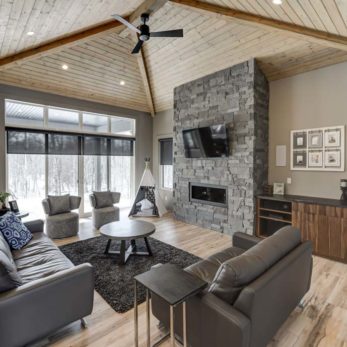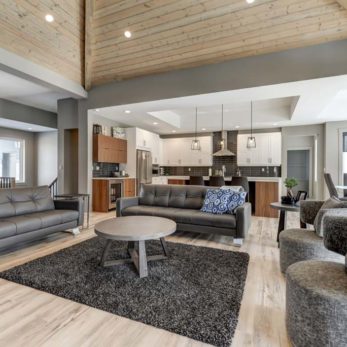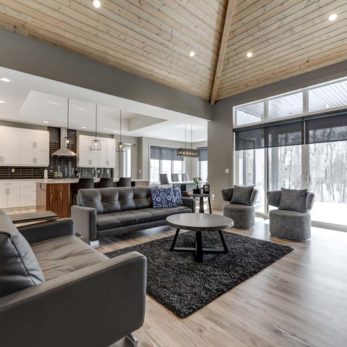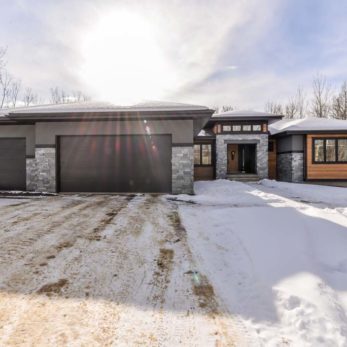Four Seasons
- Before/After Comparison:
This one of a kind, custom built home is modern but fits beautifully into its 2.5 acre country setting in Parkland County. Boasting 2,500 square feet on each level, this home is a wonderful haven for the owners and their young family.
There are lots of unique features that make this one incredible home. The walk-out basement provides a bright space that doesn’t FEEL like a basement – excellent for future development. The outdoor foyer at the front of the home is welcoming and makes a nice niche area for seasonal decorating. The exterior is finished in acrylic stucco which is extremely durable and virtually maintenance-free, as is the Wood Tone composite siding and Pacific Ashler natural stone that accents the front windows.
The open concept living area has huge windows, providing views of nature year-round. Inside the cozy family room, there’s a vaulted ceiling accented with tongue and groove pine, stained light grey.
The massive sliding patio doors open onto a covered porch which will be screened-in to extend the living area.
There’s a huge island in the kitchen for an excellent workspace when cooking and entertaining that also provides lots of storage. The walk-through pantry makes storage simple and unloading the groceries a breeze! The master suite includes a spa-like custom glass shower with a soaker tub and expansive counter space.
With three bedrooms up, plus an office and main floor laundry room and room for development in the bright basement, this home is luxurious and spacious! What a gorgeous, well-designed and well-built home… we LOVE it!
After
What the Owners Love
-
Living in a brand new home that you’ve had custom built specifically for your family is a dream come true! There is lots to love in this gorgeous acreage home. One of the favourite features that the homeowners really enjoy is the laundry location – having direct access from the laundry area to the master bedroom closet, plus close proximity to the secondary bedrooms is extremely practical.
The ceiling details in the great room and the kitchen/dining areas are fantastic. The great room ceiling really opens up the space and the kitchen/dining stepped-up ceiling helps to define those spaces in the open concept layout. They also enjoy the over-sized patio doors leading from the great room to the covered/screened deck; they increase the living space in the summer and provide a great indoor/outdoor flow. Add to all this, the beautiful country setting and you’ve got one amazing home!
