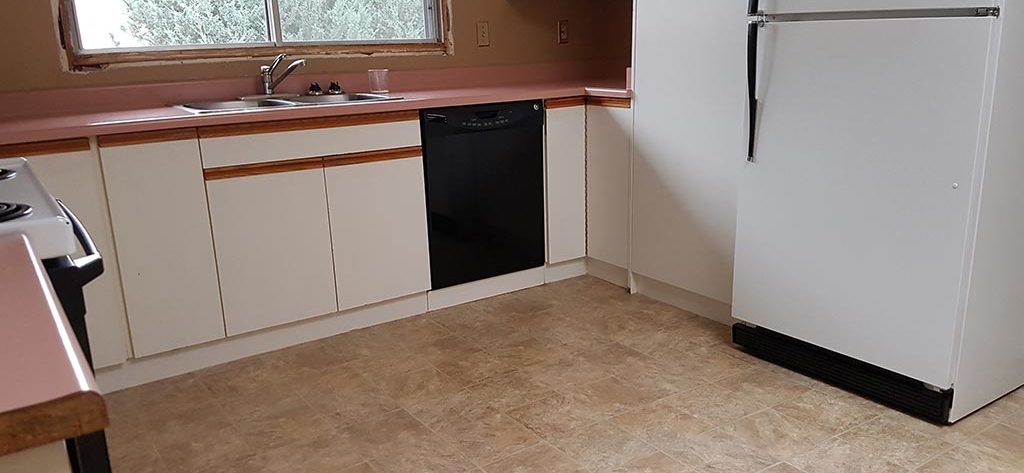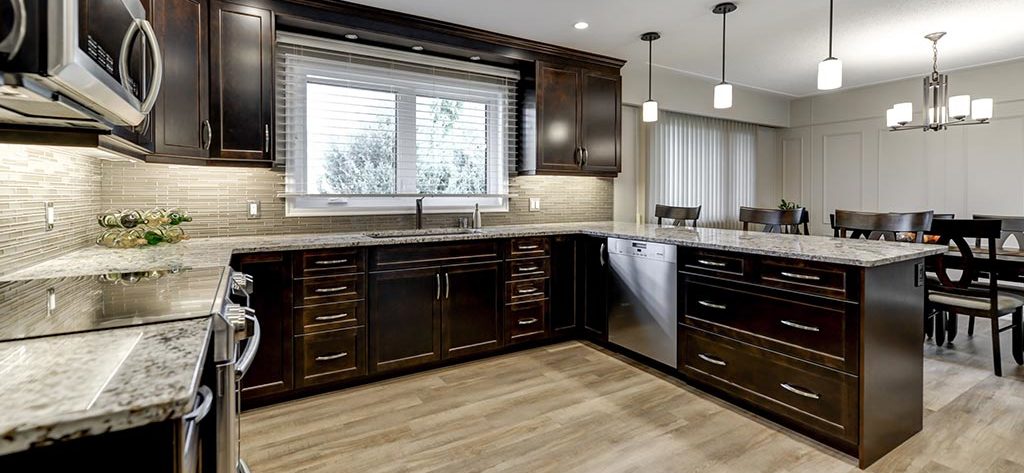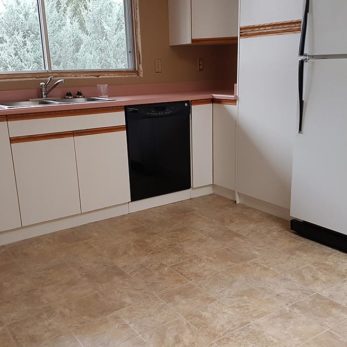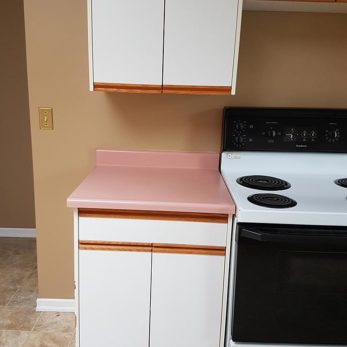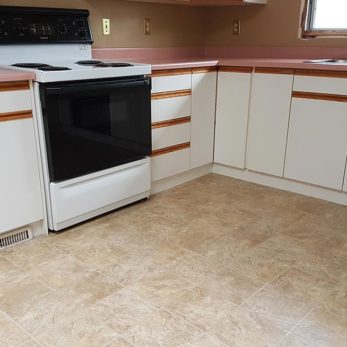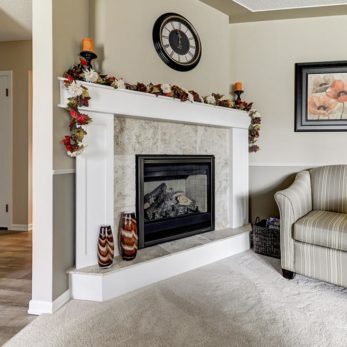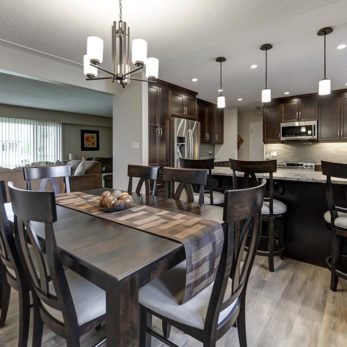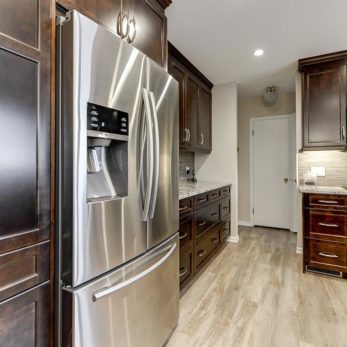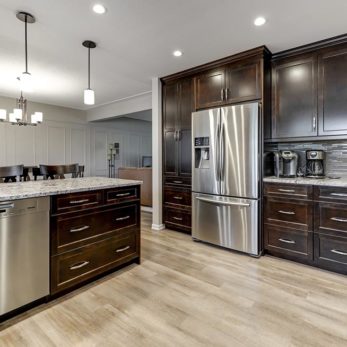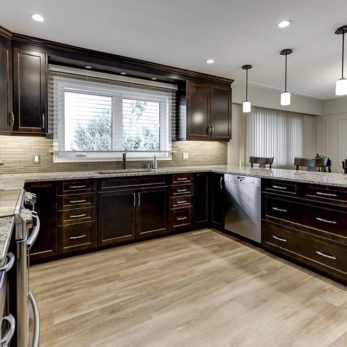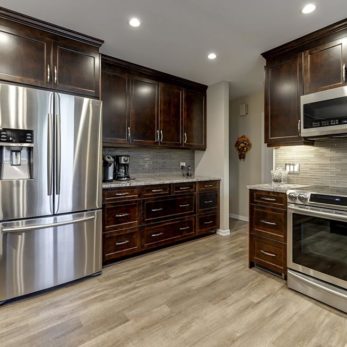City Rancher: Interior
- Before/After Comparison:
This 70’s kitchen was super basic with linoleum flooring and laminate cupboards and countertops. It was small and required the removal of a non load-bearing interior wall in order to open it up and give it space for the dining area.
Seating and work space is abundant in this beautiful kitchen. The peninsula accommodates several bar stools and is lit with pretty pendant lighting. There is undercabinet lighting to show off the gorgeous granite and highlight the glass tile back-splash. Mini-pot lights are built into the cabinetry over the kitchen sink, lighting this area nicely in darker hours of the day. The coffee bar area is located conveniently beside the refrigerator.
The unique cabinets are maple with a dark stain. Flooring is an easy care LVP – super easy to keep clean and looks great! The colour is neutral and makes those cabinets look so elegant.
A very classic looking kitchen…
…great space and fabulous working area. The fireplace around the corner was also updated – changed from wood burning to a nice, modern gas insert. What a cozy home for these great clients!
Before
After
What the Owners Love
-
What Debby has to say... Cal and his team made the whole renovation experience stress-free. First off, Cal listened to our needs and produced a design that was perfect for us. Then he helped us select the types of products we needed to bring the whole look together. When it came to installation, Cal stood for nothing but high quality work and it showed in the final product. He and his team went above and beyond to make sure we were happy with every stage of the work. If we ever wanted to do other renovation work we would definitely get back in touch with Cal.
